One Castilla Place - GALLERY
Unit C 2 Bedroom
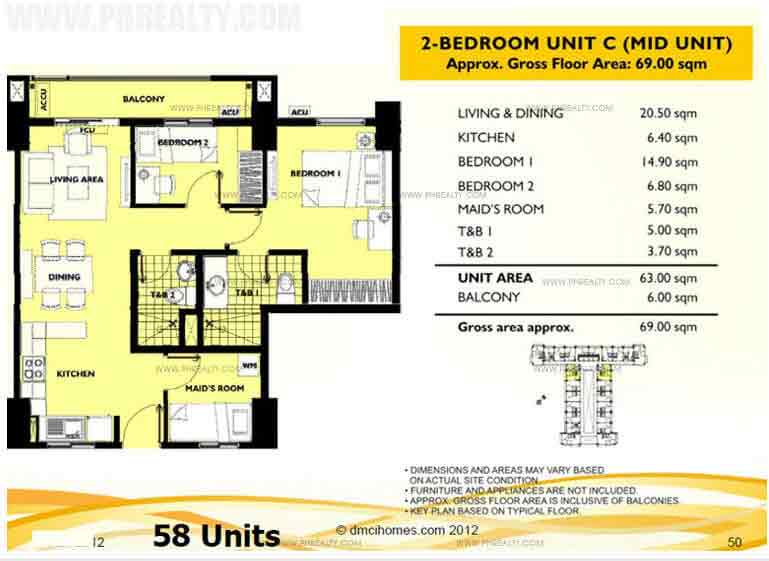
Unit B 2 Bedroom

Unit B 1 Bedroom

Unit A 3 Bedroom
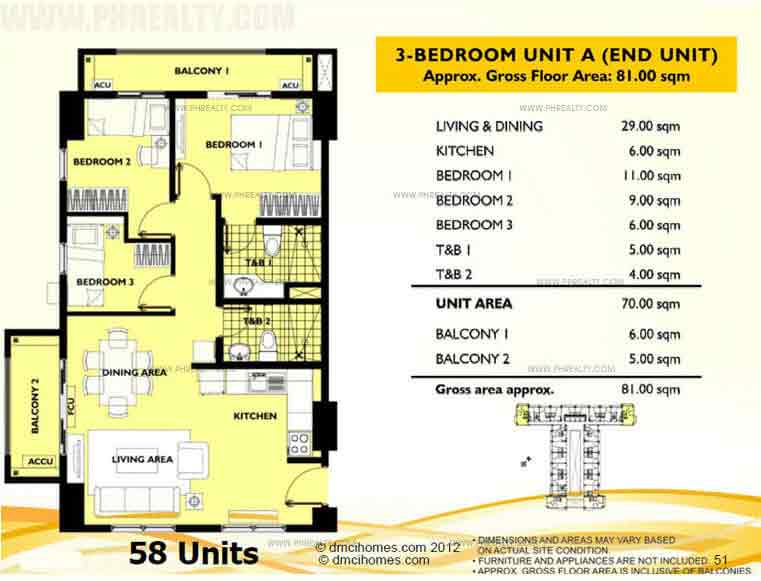
Unit A 2 Bedroom
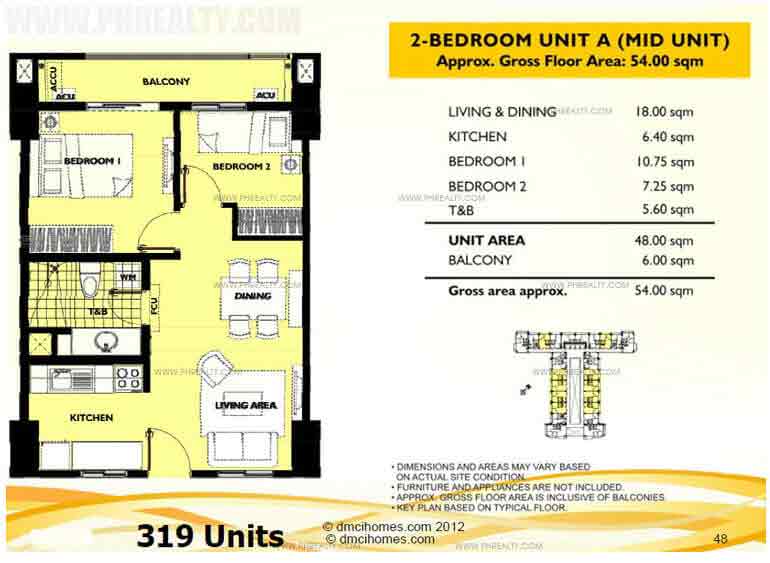
Typical Non Atrium Level Floor Plan
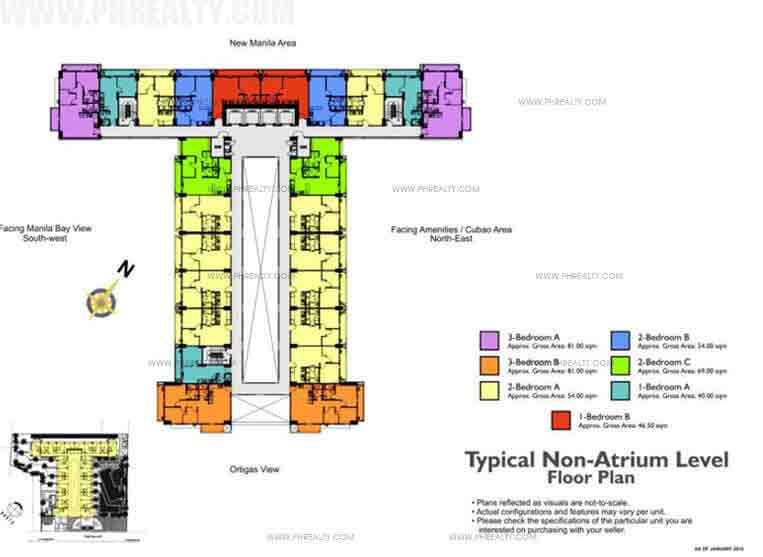
Unit A 1 Bedroom
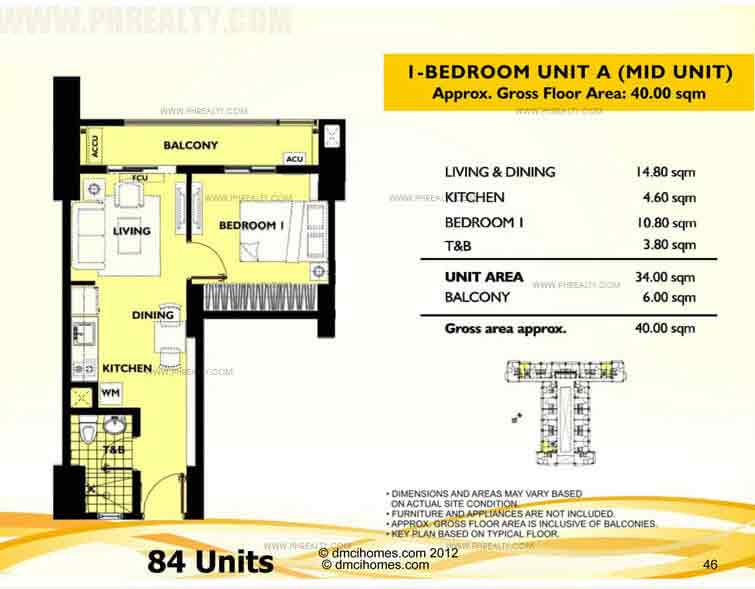
Typical Level Floor Plan
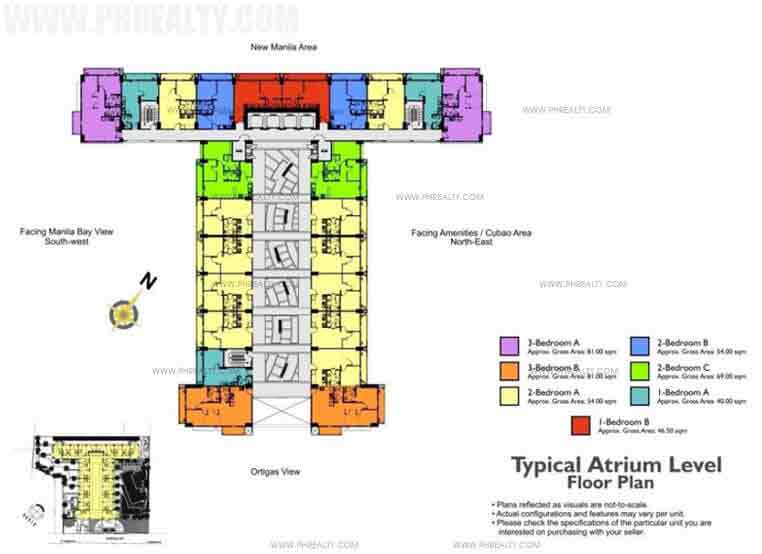
Unit B 3 Bedroom
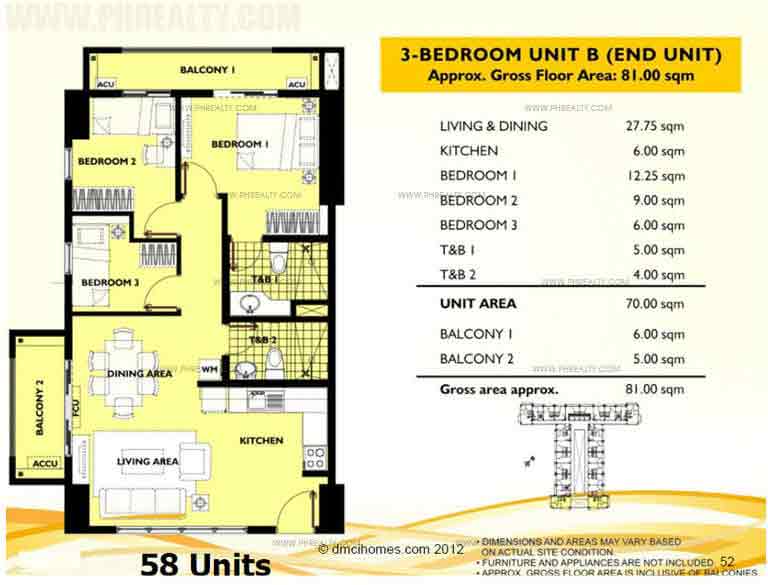
Tandem Unit
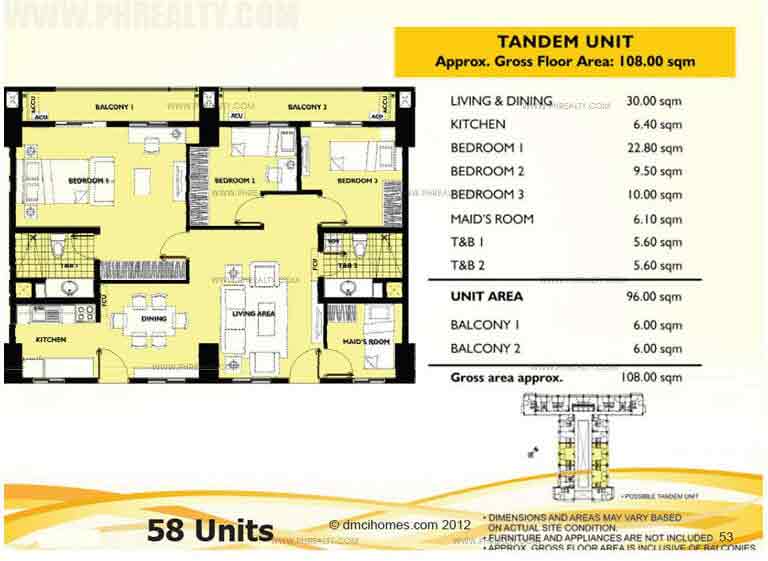
Entertainment Room
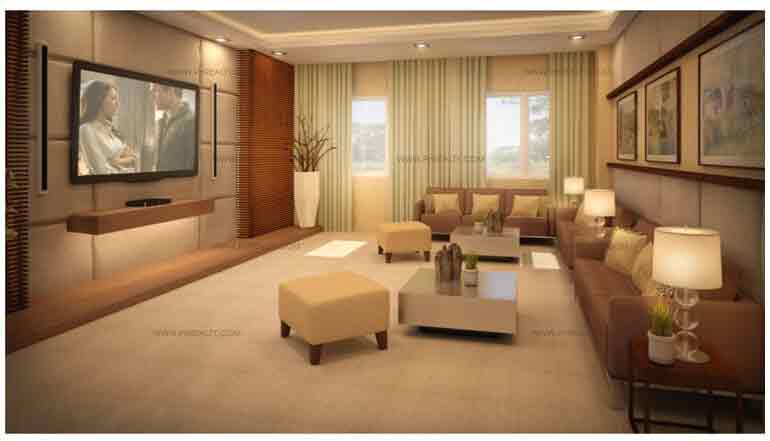
Game Room
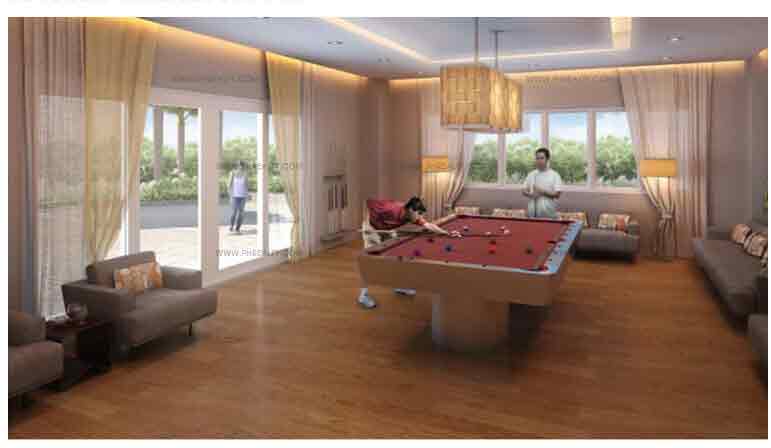
Reception Lobby
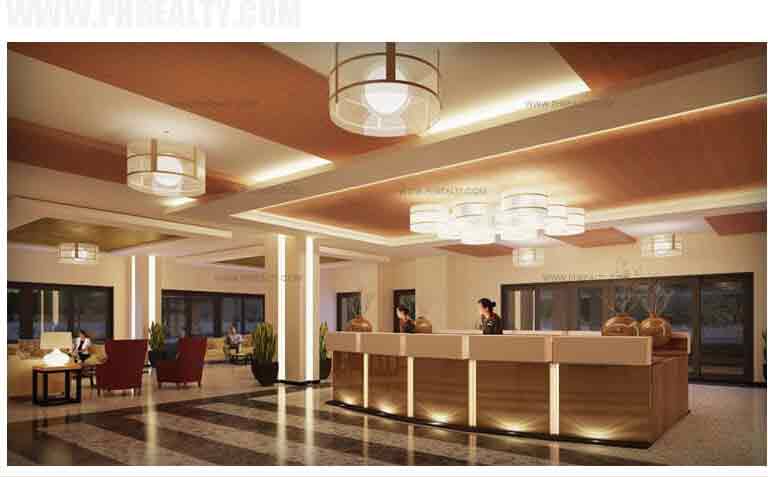
Sky Park

Sky Park

Lap Kiddie Pools
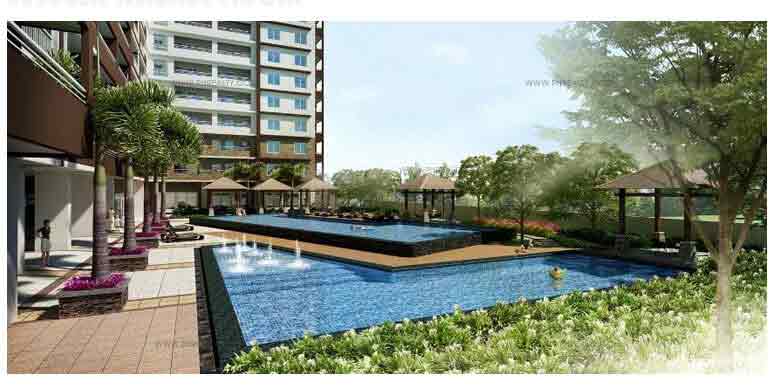
Fitness Gym
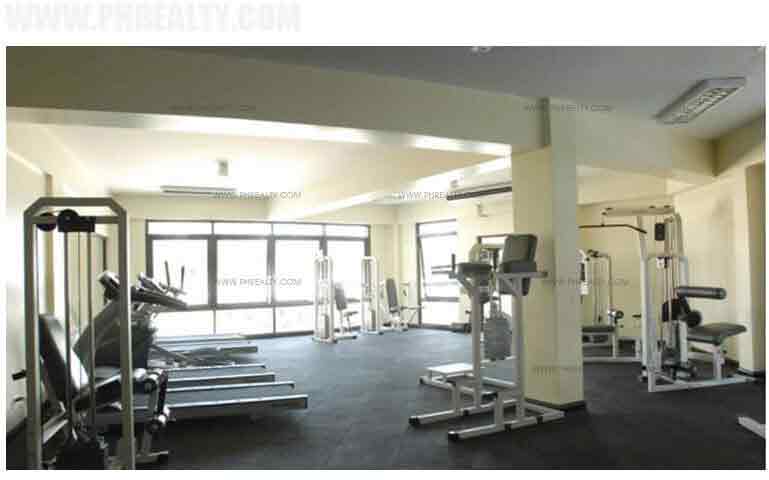
Site Development Plan
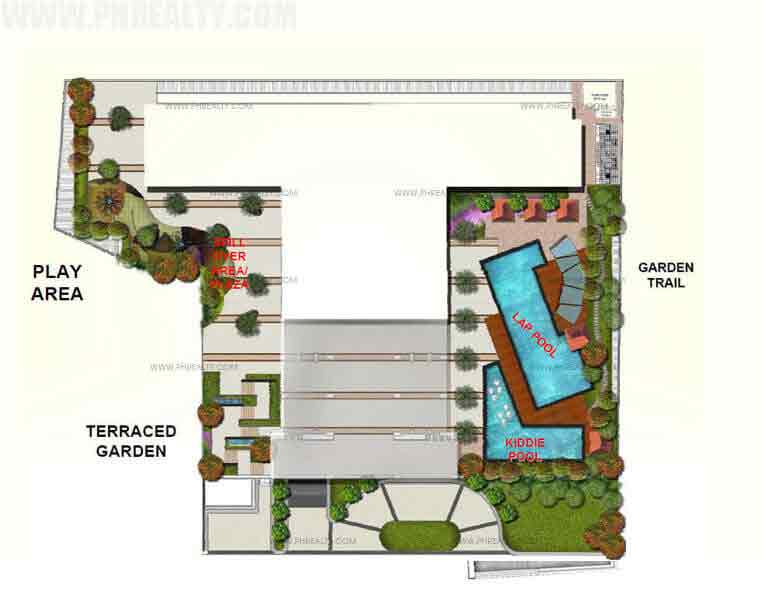
- Simple and Timeless
- Simplification of form and elimination of unnecessary detail
- Unique T-shape design for natural lighting and ventilation
- Soft transition between indoor and outdoor
- Emphasis on space and less on maintenance























